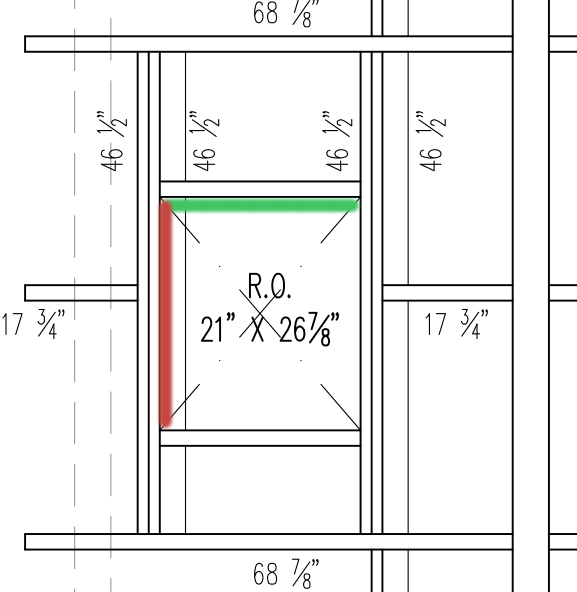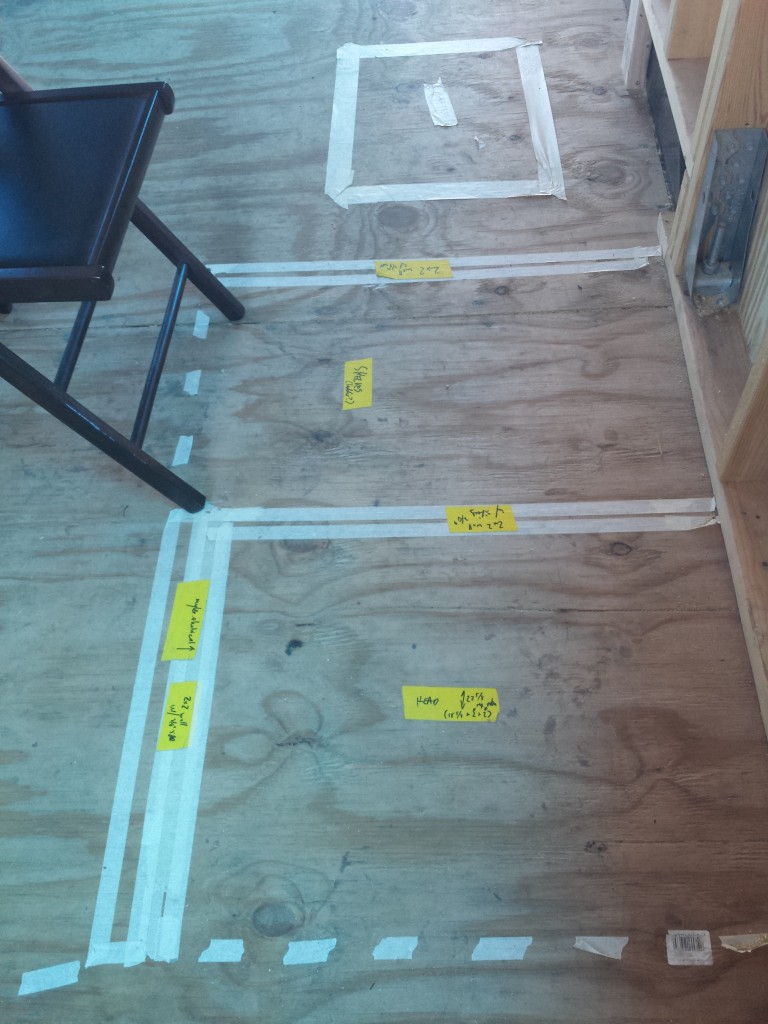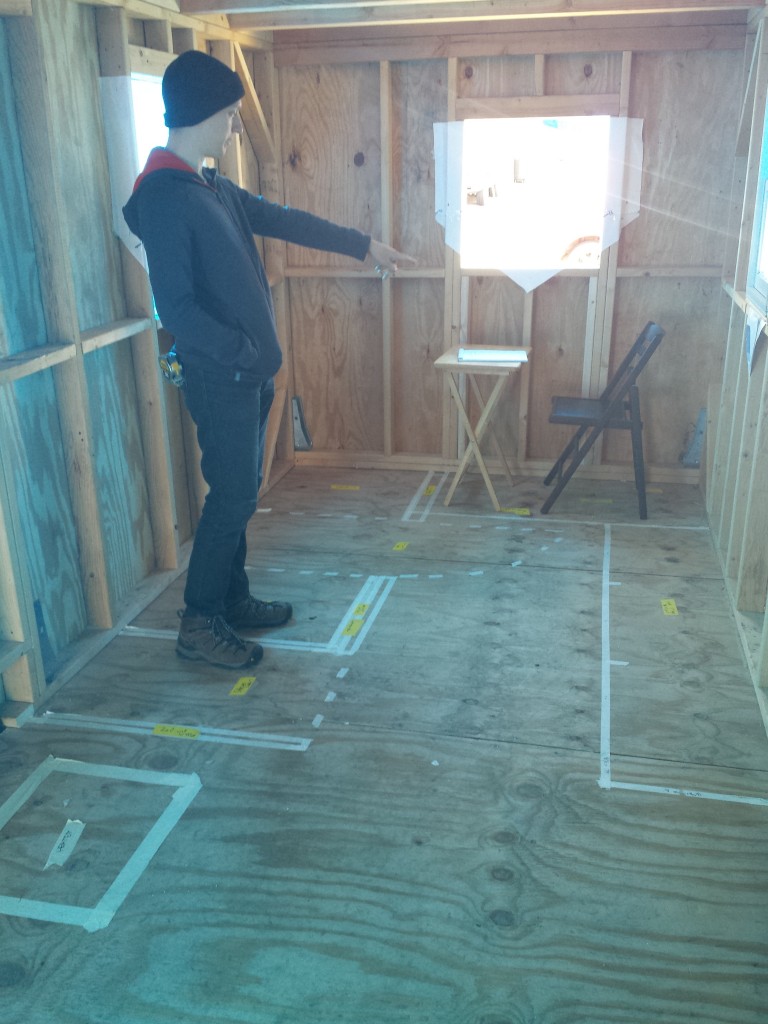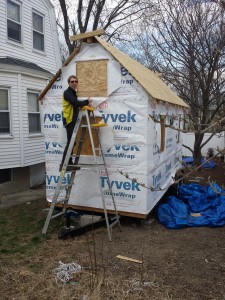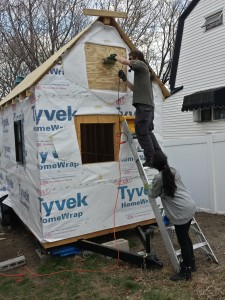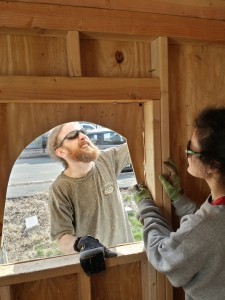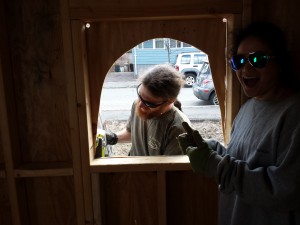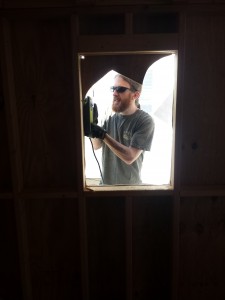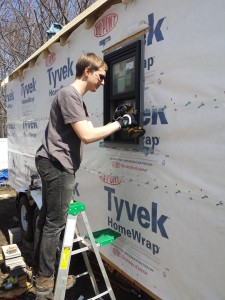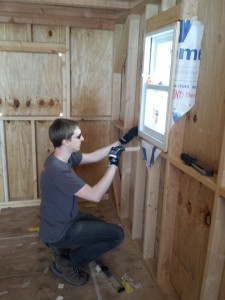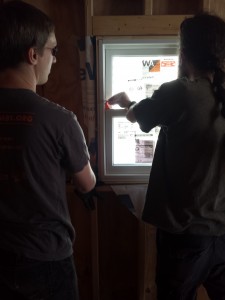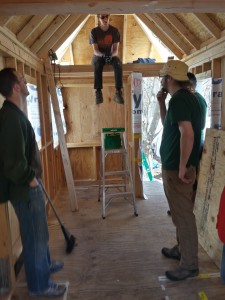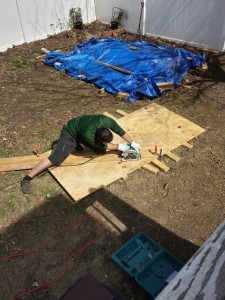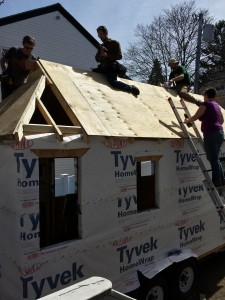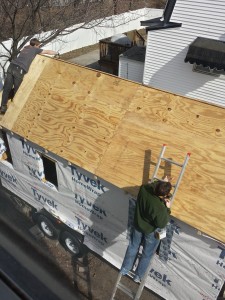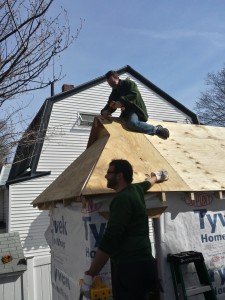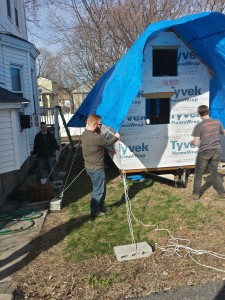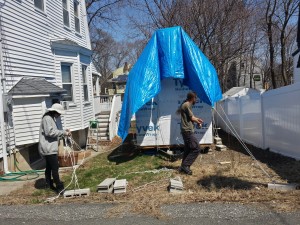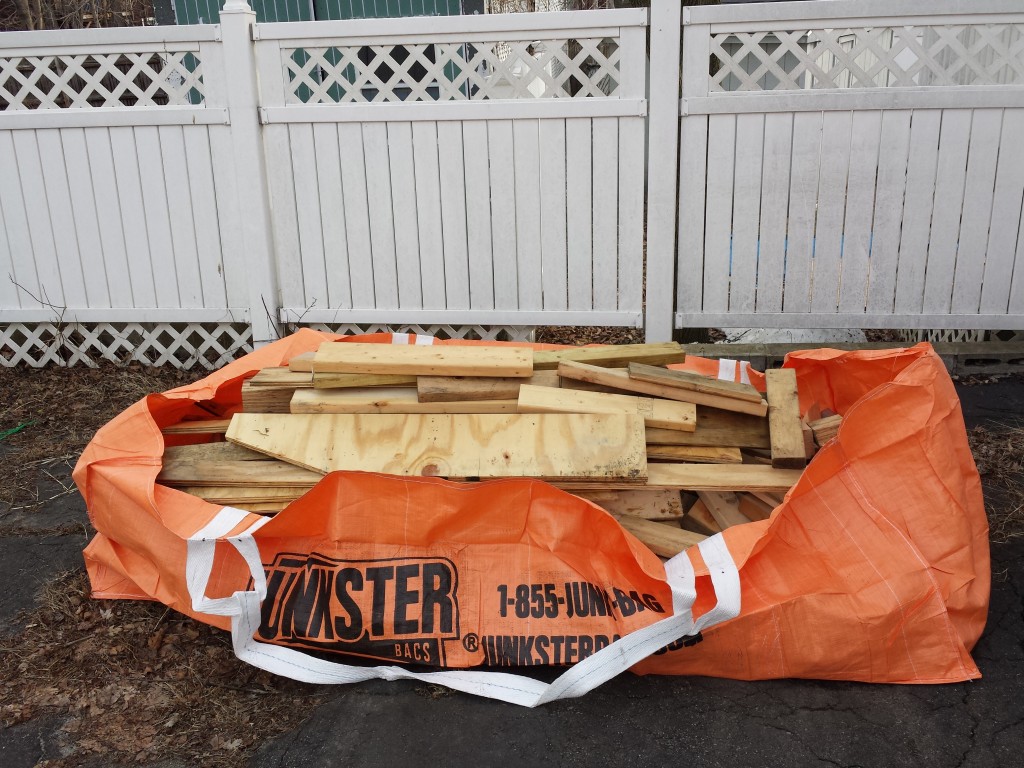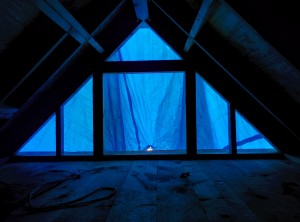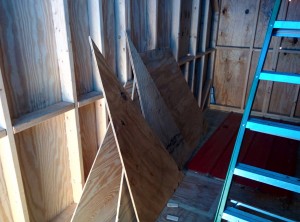This is what can happen when you (I) misread architectural plans. Here is the finished framing for the loft skylight, after I fixed my problem:
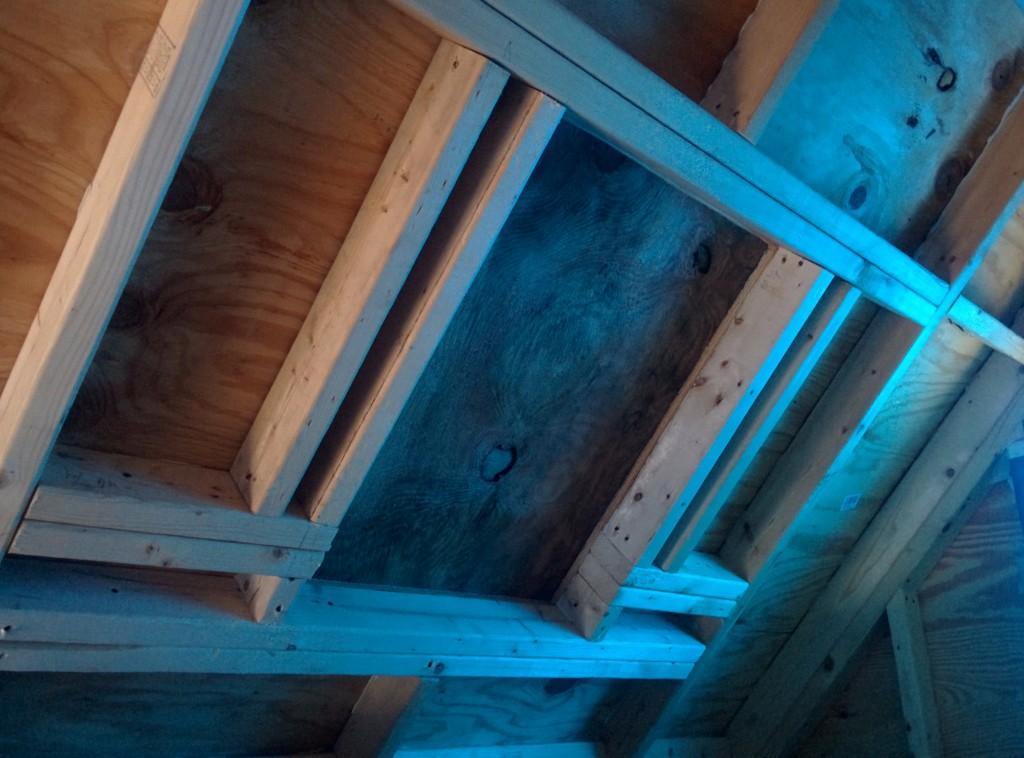
Can you figure out what went wrong?
Here are the plans. Which dimension is 21″, the green, or the red? ((Apologies to colorblind folks — green runs horizontally and red runs vertically)) ((Apologies to folks who can’t tell horizontal from vertical and are colorblind — you’re SOL))
Green, you say? That’s what I thought until I went to buy the skylight, and they didn’t sell one that would open along the red dimension. Confused, I looked at the plans and took the full rafter length, 68.125″, and subtracted the length of the cripple studs (17.75″ and 17.75″) as well as the width of 2 double studs, 6 inches:
68.125 – 17.75 – 17.75 – 6 = 26.625,
And that’s suspiciously close to 26.875, which what I had thought was the red dimension.
What happened? The plans are a top-down view of the roof, so the horizontal dimension of the plans is a projection of the 45 degree pitched roof. This projection compresses the true length of all lines in the green direction, so the green dimension of the window is longer than it looks.
If I’d left the framing as it was, the skylight would have been oriented incorrectly and probably would have leaked. So I spent a good long while staring at the framing and figuring out how to reframe the opening for the correct orientation.
The plans aren’t technically wrong, but the author could have rotated the text for the skylight dimensions to make it clear. Ultimately no harm was done and I fixed the problem before I’d cut a bad hole in my roof.

