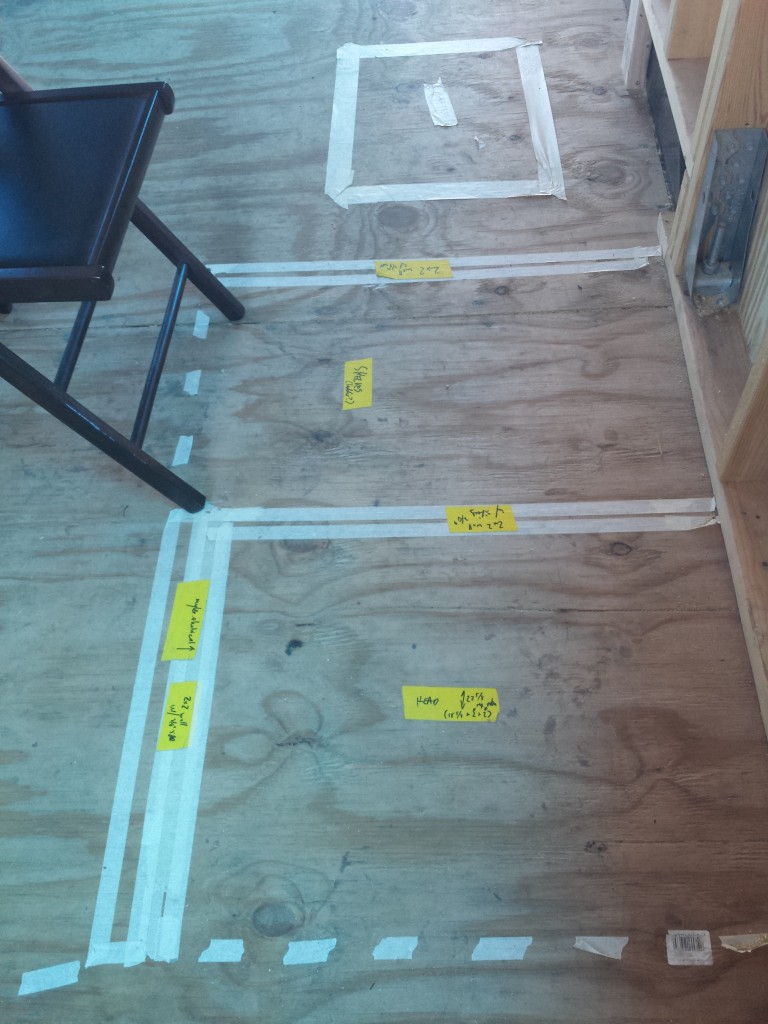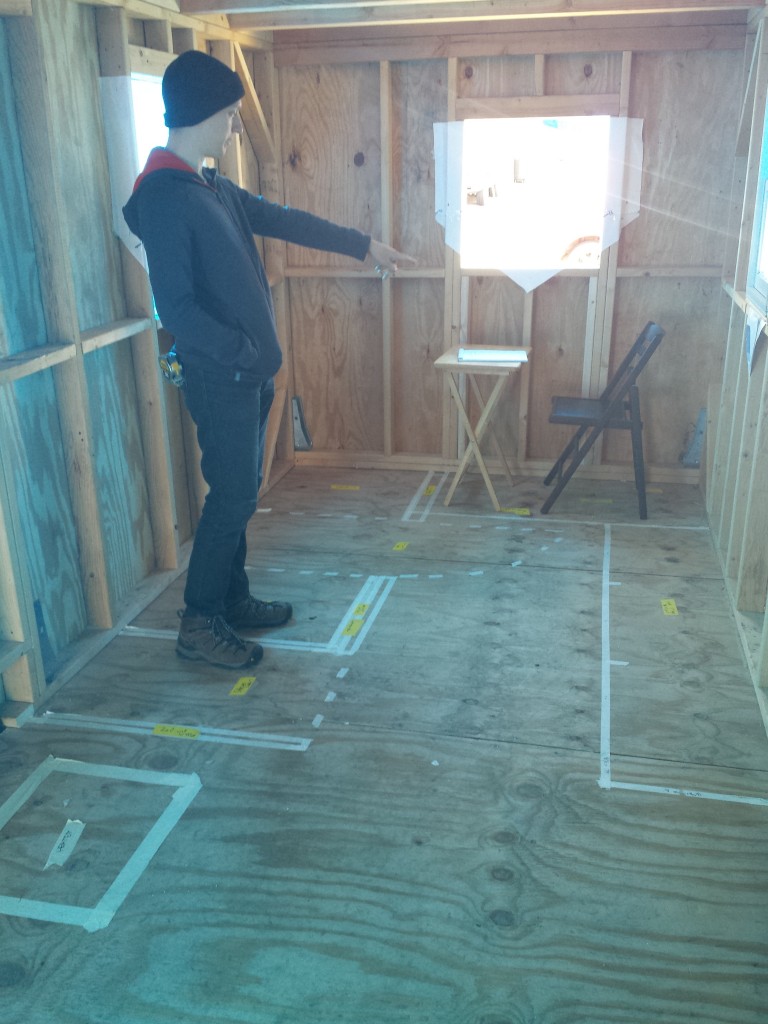Masking tape and a ruler are our tools for sketching out how the interior of the tiny house will be laid out. This is important for figuring out practical things like: how deep can the counters be? Can we have a door that swings open in a certain direction and does not hit things? Can we avoid putting in a bathroom door that would be hinged on the left and make it impossible to get into the bathroom? We are also thinking about intangibles like how the space will feel, and what the “living room” part of it will actually be used for. Right now we are thinking tray tables will be essential. They are so versatile and easy to fold away when not being used. As long as we remember to leave about a half foot of space somewhere to stash them! (Little things like this will add up.)


