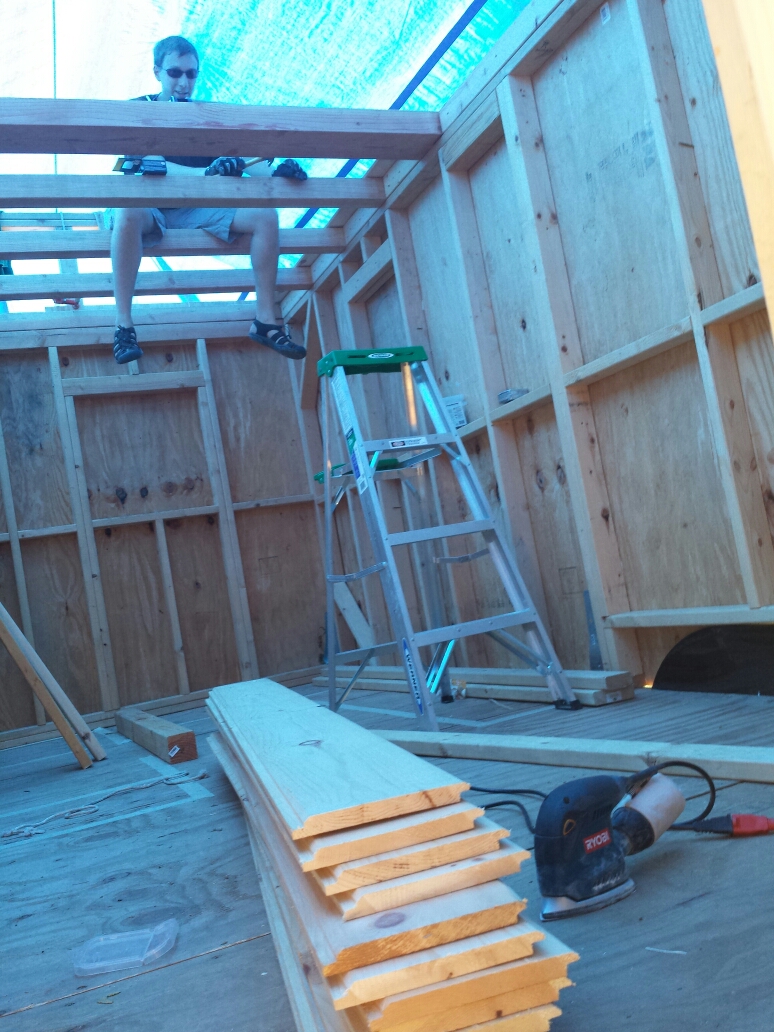The loft is the first part of the house being constructed in which part of the surface will be the visible interior surface of the house. Up until now, all work has been purely structural, and will be hidden under other layers.

I guess this is a Tiny House blog now
We were invited to chat with attendees of this festival this past weekend in Somerville. They put us at a table in the “experts’ area”, which at first sounded a bit trumped-up, but as we talked to people we realized that in some sense we did feel like experts. For the planning and building of our tiny house, a lot of the challenges have already been confronted, questions asked and answered, and details worked out.
The festival had a good turnout with hundreds of people attending. Someone brought his tiny house up from North Carolina. The line to go inside was over an hour long, so we didn’t get a chance to go in, although we did take a walk around to look at the exterior construction choices and peek in the windows.
We did a bit of work yesterday before the ominous weather forecast suggested an early afternoon cleanup. Estimating the curve of the wheel well by measuring its difference from the bottom of the sill every two inches and then penciling it in, Owen was able to recreate the curve of the metal onto CDX/BC plywood and then cut it out. Our plan is to attach these cut pieces to the frame as an after-work project this week.
Yesterday, most of the sheathing (CDX plywood) was added. Pieces of plywood that looked warped in our pile in our stack turned out to bend right into shape when Owen and Nicolle screwed them onto the frame. However, we had to be careful since they also wanted to split easily.
The holes for the windows will be cut out later, so right now the house looks like a box on wheels. Although the tarp is back on, we’re hoping for no more tree-toppling storms like the one on Saturday (two big trees fell on our street alone) that could be trouble.