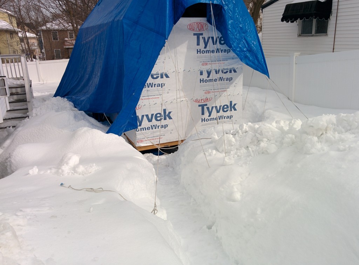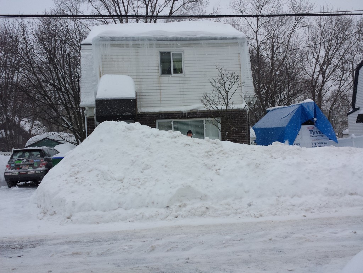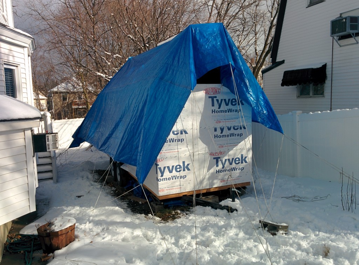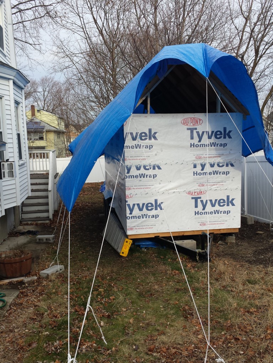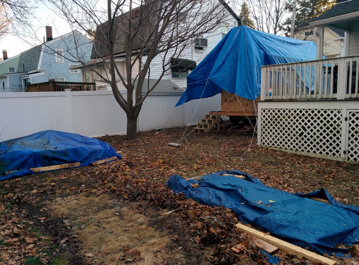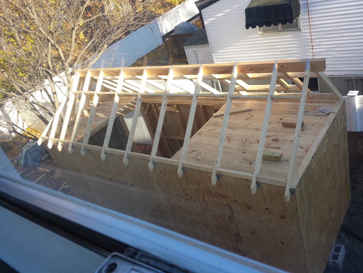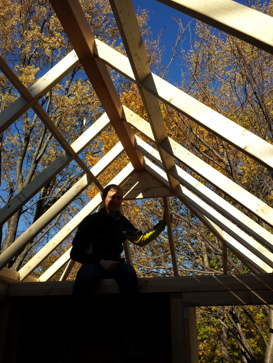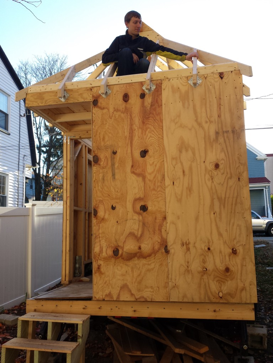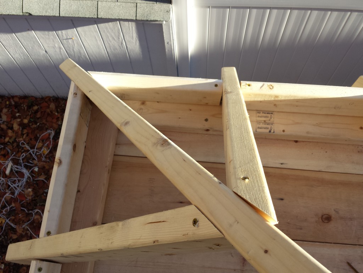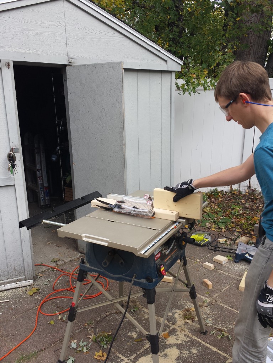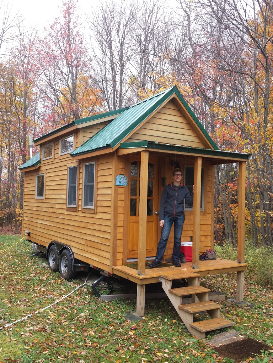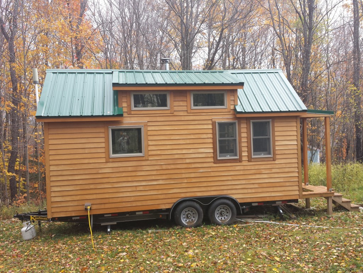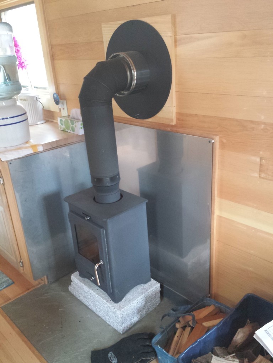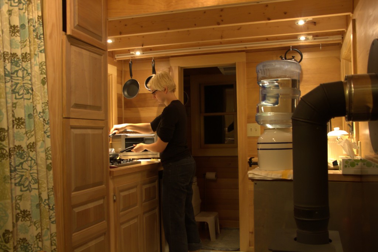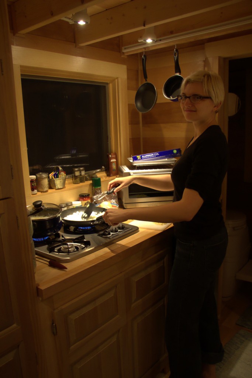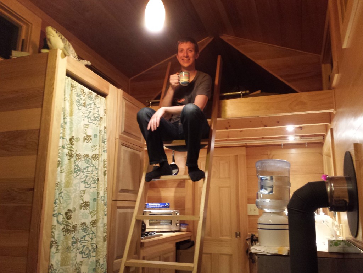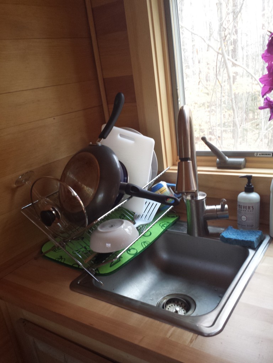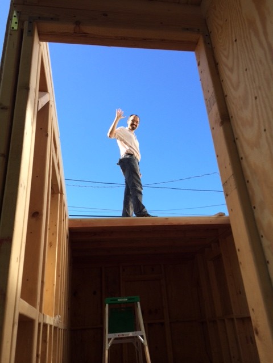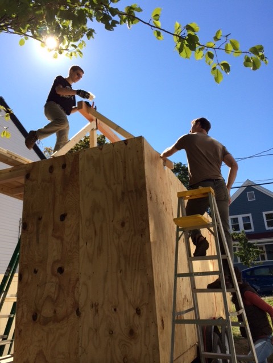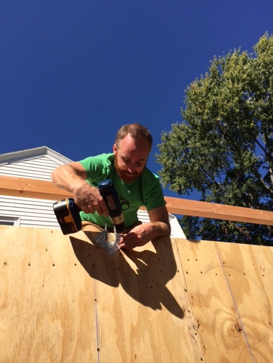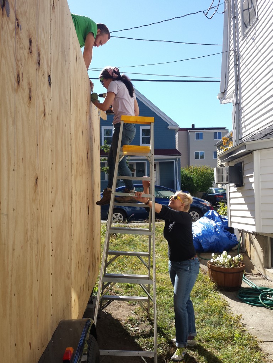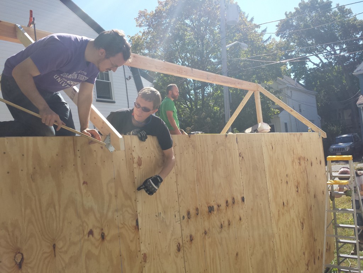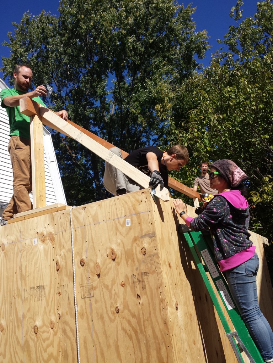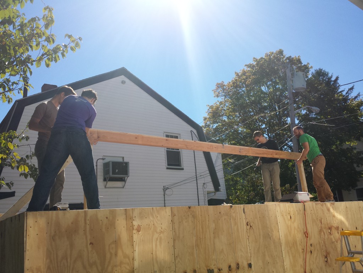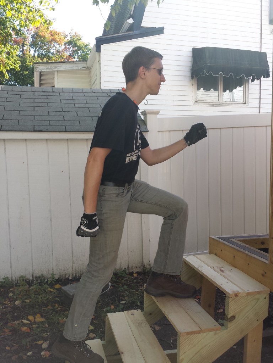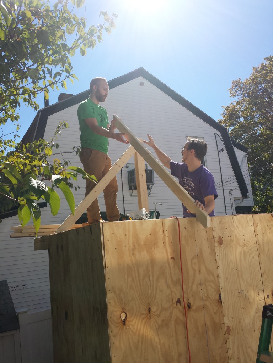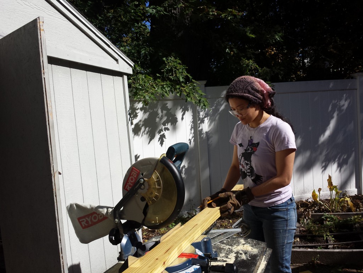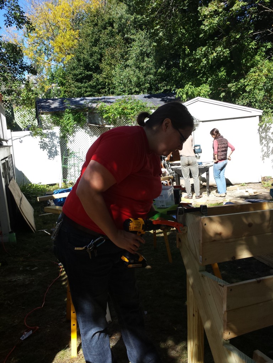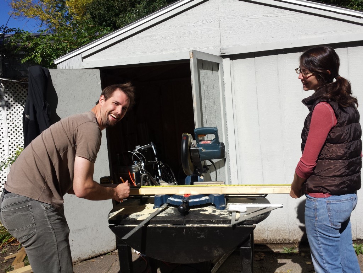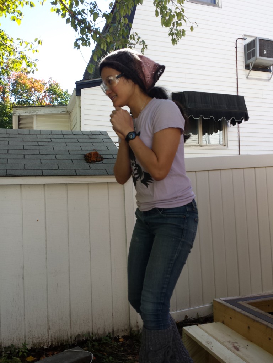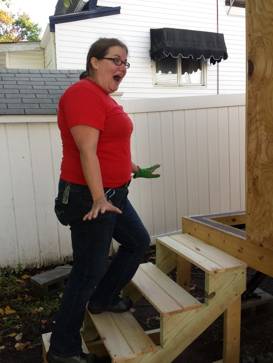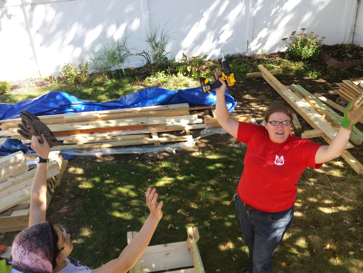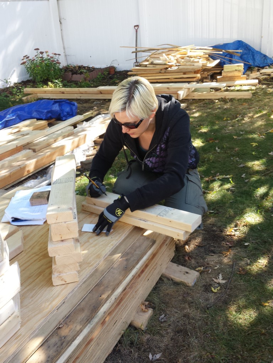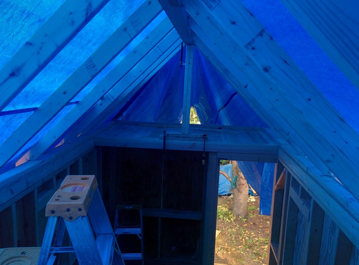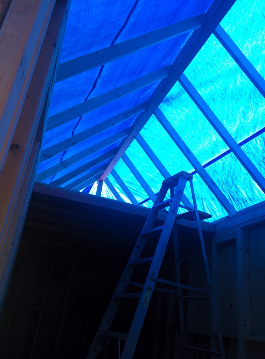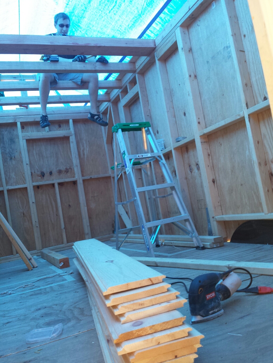One of my more ambitious goals with my Tiny House is to make it work off-grid — that is, livable even in a location with no dedicated power, water, or sewage connections.
My vague (mostly uninformed) plan has been to buy a large, deep-cycle marine battery or perhaps a high-end high-capacity Li-Ion battery, occasionally charge it with a generator with DC output, and run as much of the house off of that 12V current as possible. So far I have found all the necessary utilities that run off 12V, including a water pump, water heater, propane stove, and even a propane refrigerator. And, in my ignorance, I thought I would just run 12V DC all over the house for LED lighting.
Turns out, that’s a bad idea:
Many people when first contemplating going off grid expect to use 12V DC power because they see 12V batteries and 12V lights used in RV; so they think this is how power is used in off-grid applications. It’s is a reasonable assumption but fraught with technical problems.
…
If you choose to wire with 12V you will need specialized hardware, fuses and or breaker or breakers. In many cases special (read expensive) terminals bus bars and definitely larger and thus more expensive copper wires. The cheap stuff is simply an invitation for a fire down the road.
After doing more reading, it sounds like the best thing to do is use an inverter to convert the 12V DC into standard household 110AC, and use standard wiring all over the house for sockets and lights. I still have to do more research to make sure that everything will be safe, and the battery won’t be working too hard, but at least the general plan is still sound.
It’s very easy for me to gloss over details, and building the Tiny House has helped me learn when to recognize when I’m doing that, and instead focus and really think deeply about a small aspect of a large project. Getting the electricity right could mean the difference between a livable house and one that’s frustrating, or worse, one that’s burned to the ground.

