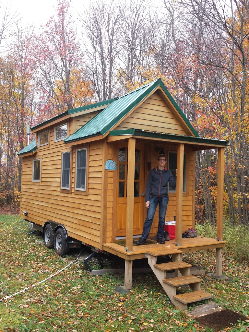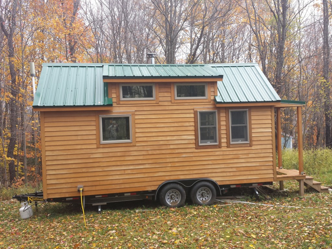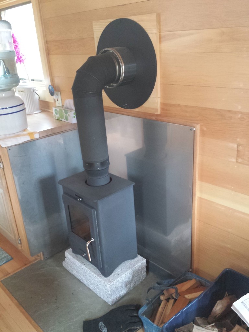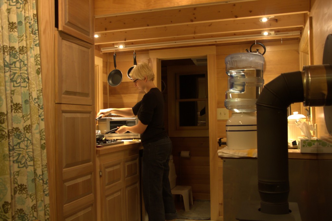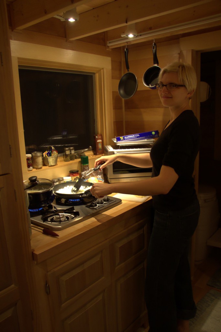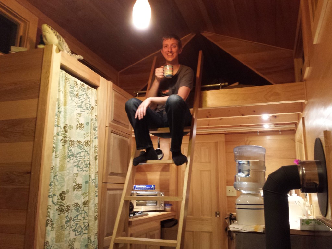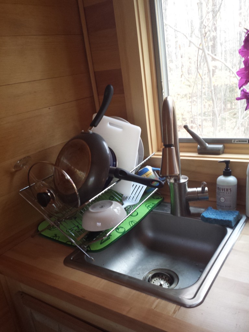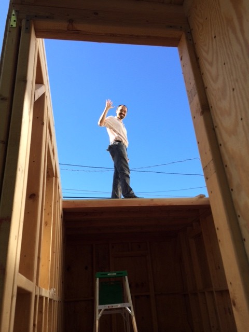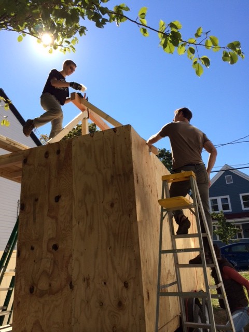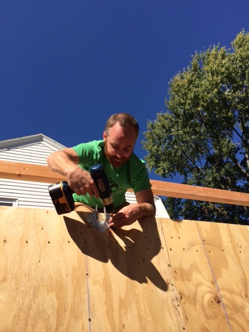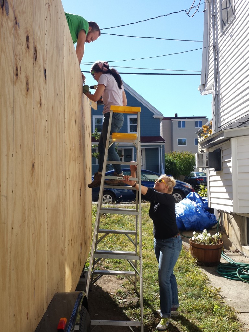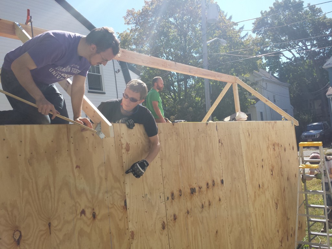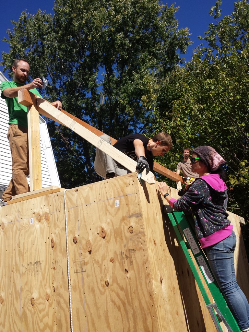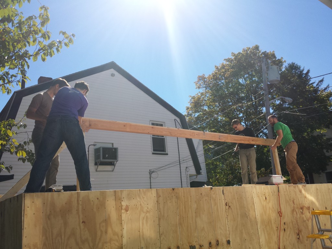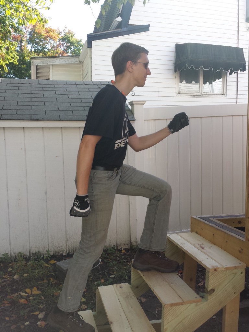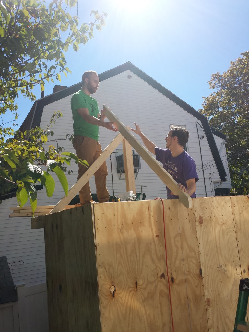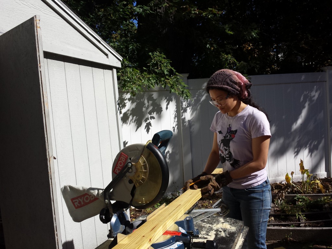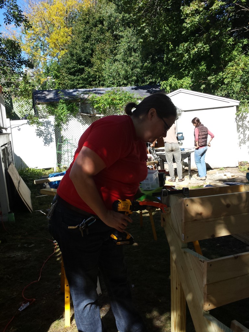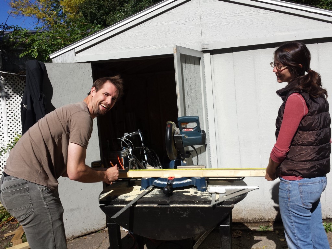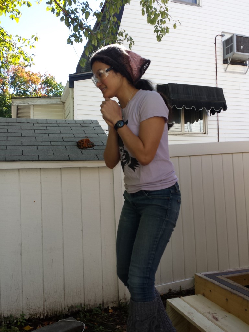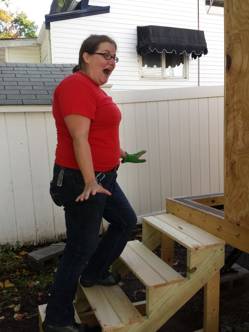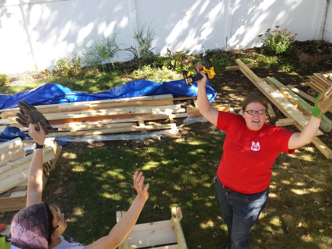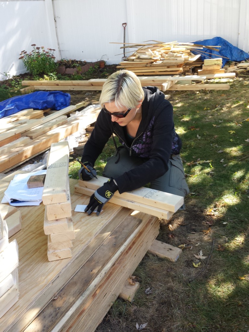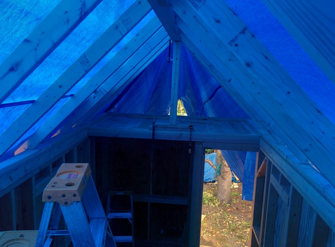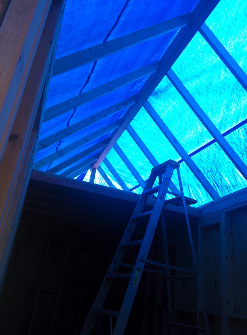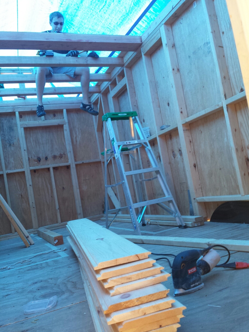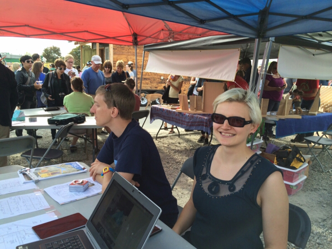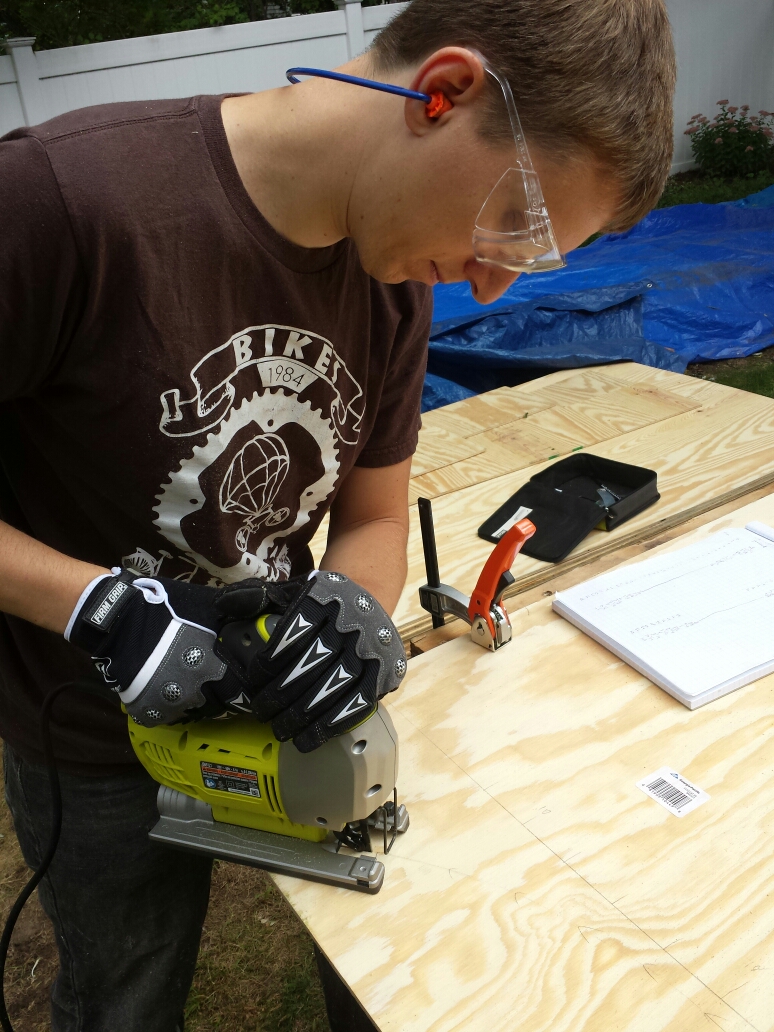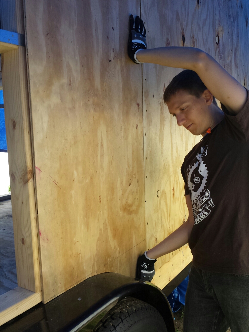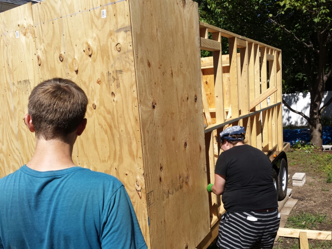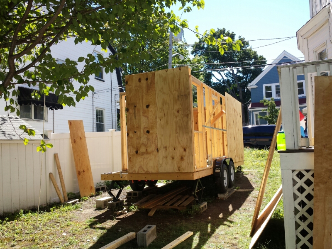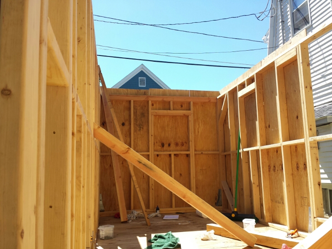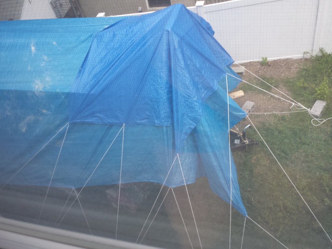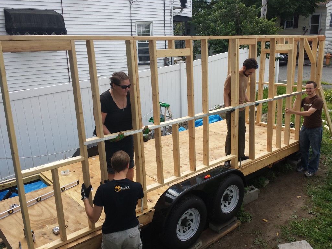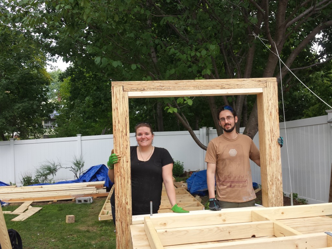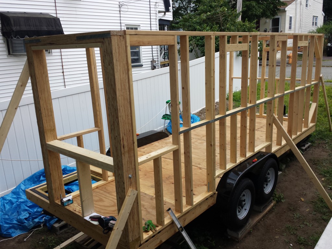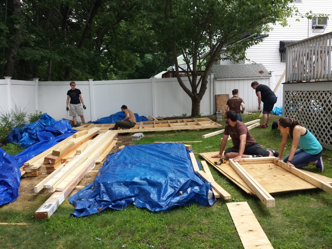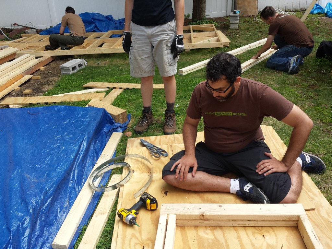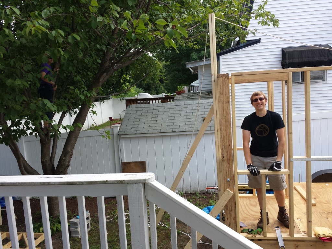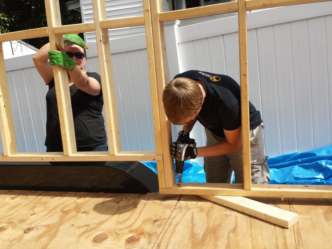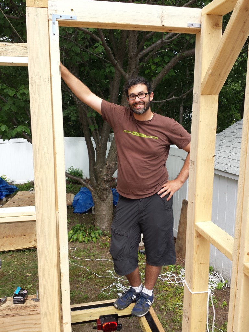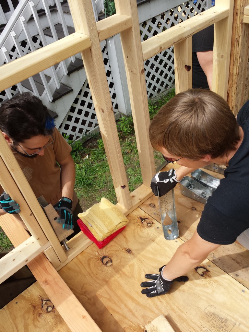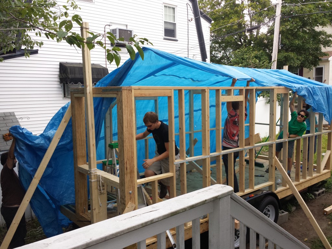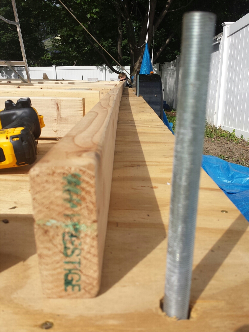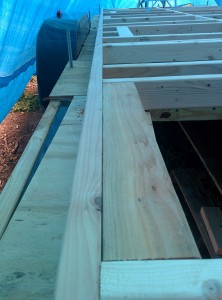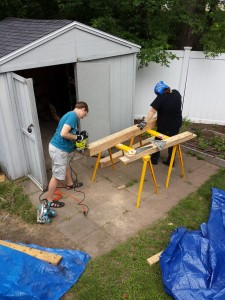Last weekend we took a trip to Savoy, MA to enjoy the fall foliage and take a break from working on our house. But it wasn’t a total break: We were doing hands-on research by staying in someone’s completed tiny house that I found a few months ago on Airbnb. This tiny house is remotely located in the woods, but was connected to electricity and incoming water.
I am writing this posted a week after the fact, but here are a few concerns that our trip brought to light, or reinforced decisions we already made:
The importance of a ladder that is not always in the way. This ladder had to be manoeuvred carefully between its two locations: off to the side and right in the middle of the house. It seemed like it often needed to be in the other location. Also, there were delicate lights hanging from the ceiling that were low enough that while moving the ladder, we had to avoid hitting them.
How long a 5-gallon hot water heater lasts. Um, just enough for two showers in a row (I was going to write “enough for two people”, but I don’t think two people could have fit in the shower stall at once; we did not try) if both people take SHORT showers that includes turning the water off while not actively rinsing.
The usefulness of pocket doors. There was a pocket door for the bathroom. Owen said he does not think we can spare the room to have a pocket door for ours. Is this ironic?
How to use a composting toilet. Also, the degree to which it smelled. This degree was pretty tolerable, but the toilet’s fan needs to be on all the time. This meant there was a little bit of noise, which bothered me not at all but bothered Owen some. I’m pretty sure in Medford the ambient city noise will be such that this would be inaudible, but our toilet won’t have a fan anyway.
How much valuable space a toaster oven takes up especially when it’s on the counter at an angle. Also, having a huge drinking water dispenser. Our kitchen will be laid out differently to preserve as much counter space as possible.
The stove needed to be match-lit. We’ll have to figure out what we’re doing for ours.
Cooking onions in a small space makes me cry intensely. Note to self: Open all the windows ahead of time.
Which direction cabinet doors should swing open. If you’re standing in the kitchen and the cabinets contain kitchen things, the doors should swing open so that the opening is nearest to the kitchen, especially if the ladder is there, blocking most of where the door wants to go when open.
A wood-burning stove as the only heat source. It did have a certain rustic appeal, but that’s not what we’re going for, and it takes up a bit of room. But, it did heat the place up. (Also there was a notable lack of a smoke and carbon monoxide detectors.)
The ceiling height of the loft. It’s low enough that it was not effortless to get dressed up there.
How to deal with the fact that the whole thing shakes a little.

