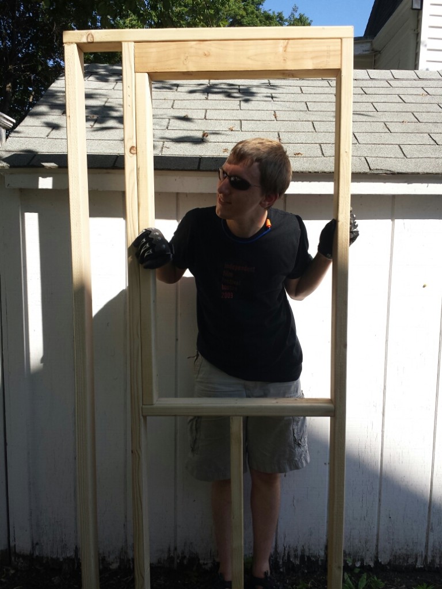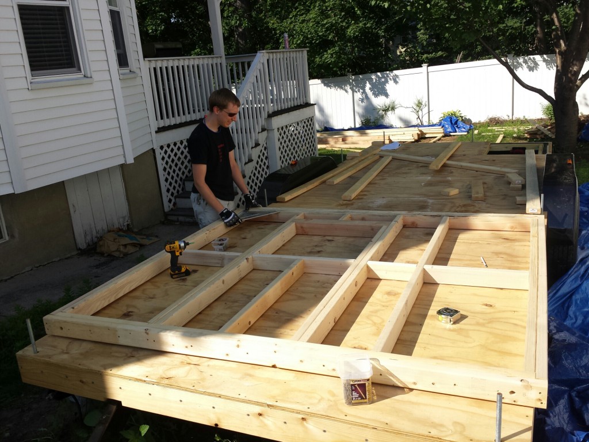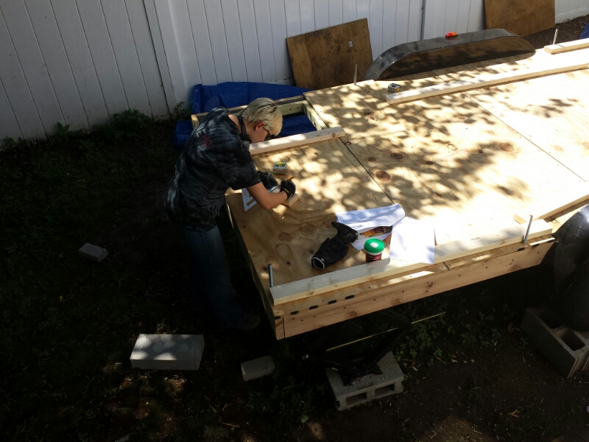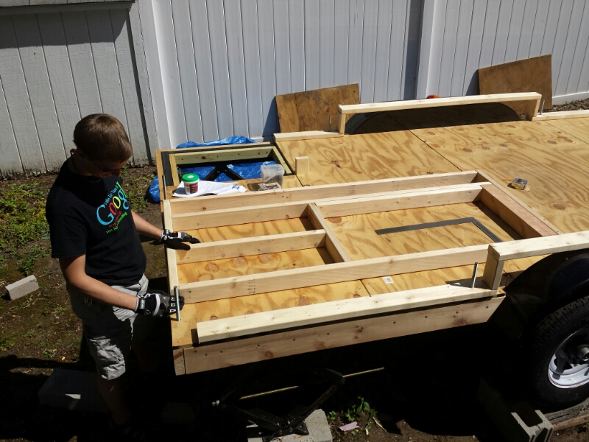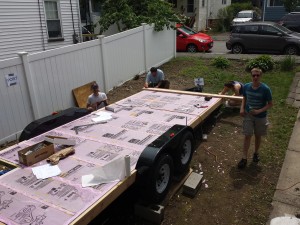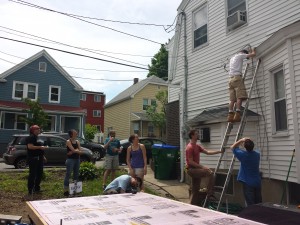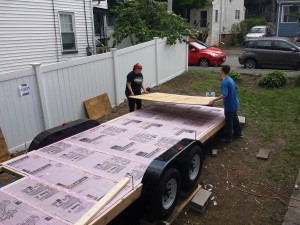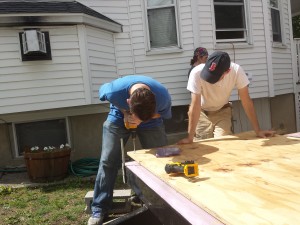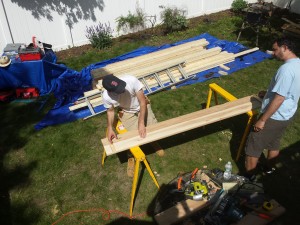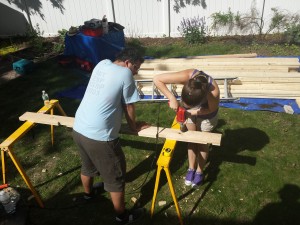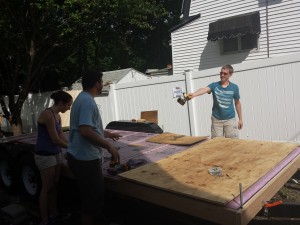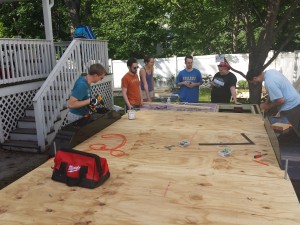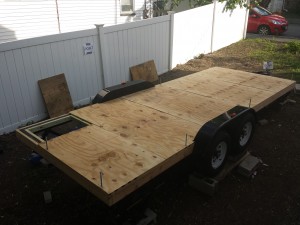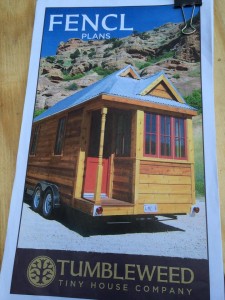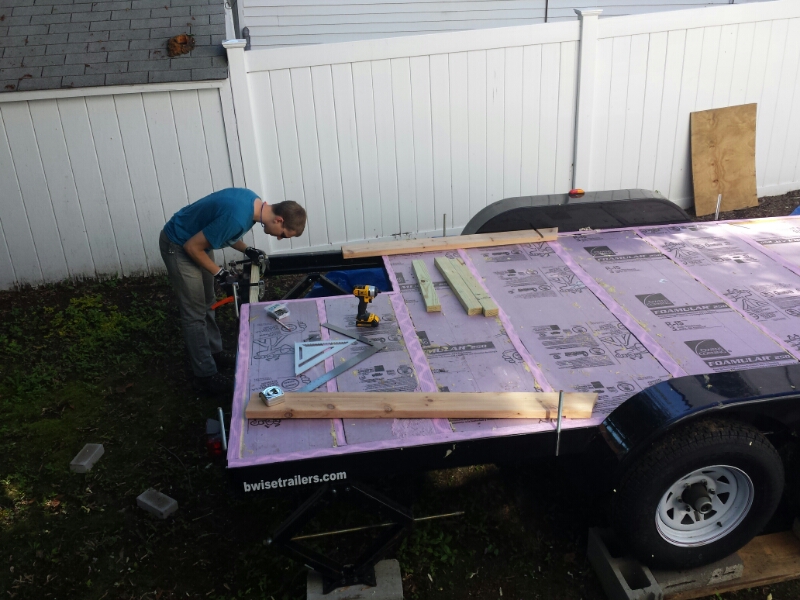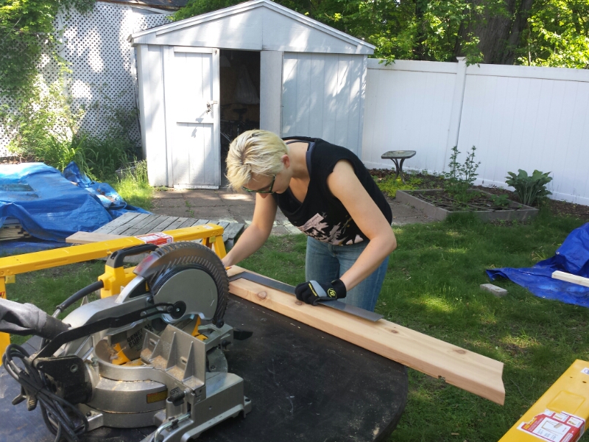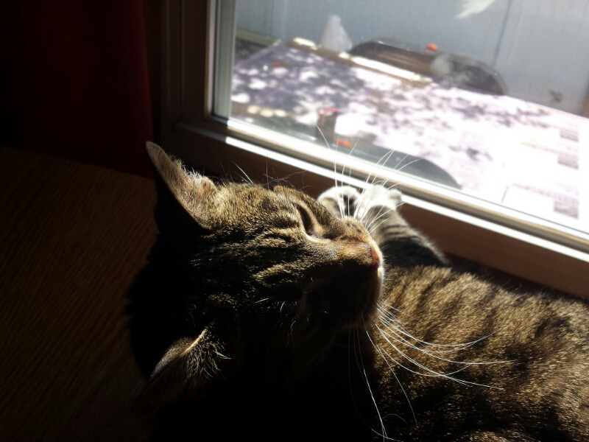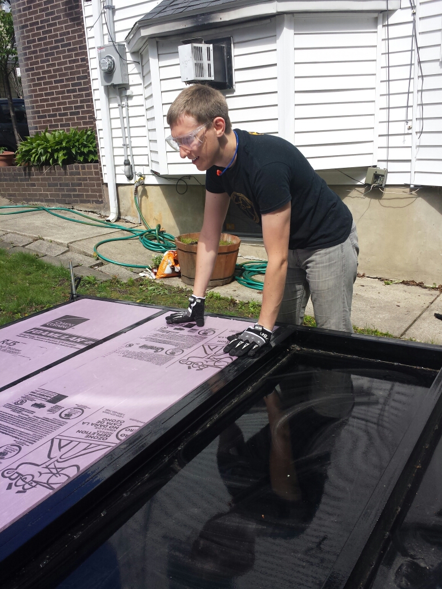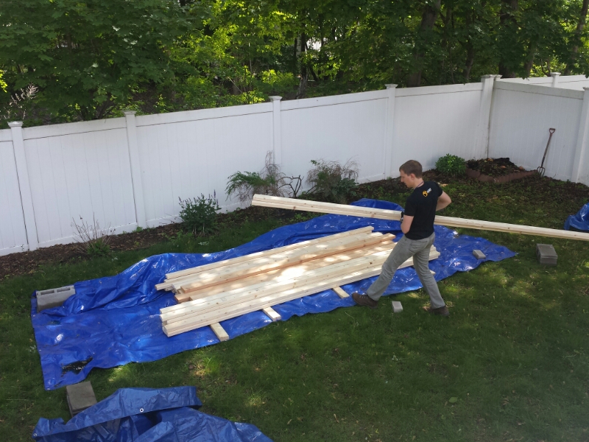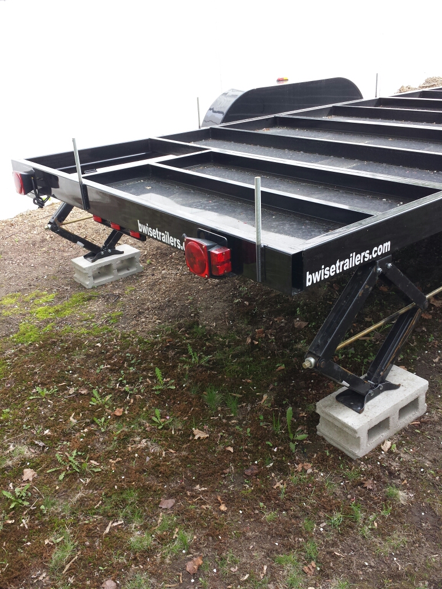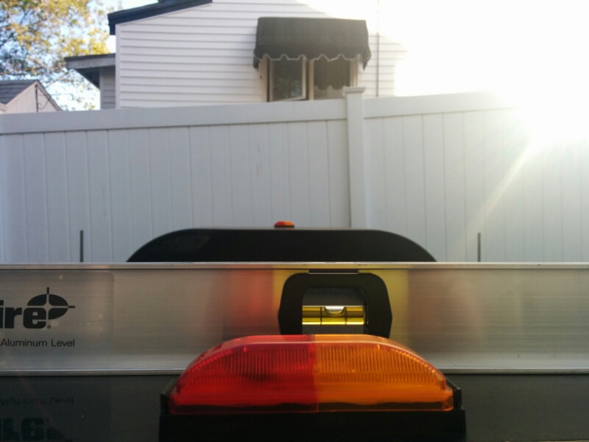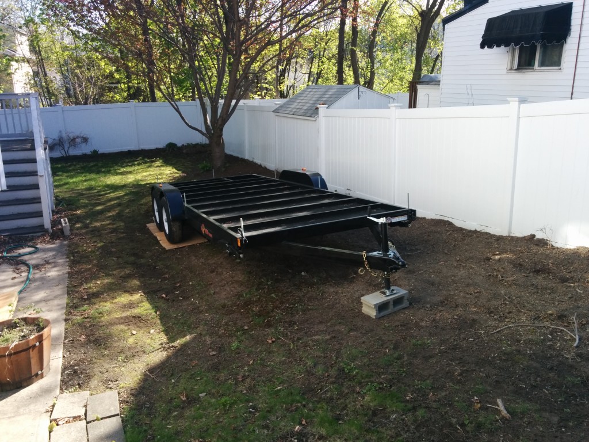After fielding questions from many people who are curious about this project, I have compiled this FAQ:
What is the Tiny House?
It is a liveable house, 7’ wide, 18’ long, and 14’ tall, that is about 140 sq. feet — 10% the square footage of our “normal” house. We are building it ourselves with the help of friends, based on a plan from Tumbleweed Tiny House Company, directly on a trailer. It is designed to be a functional yet charmingly detailed home.
Are you going to live in it?
Probably not.
Where are you building it?
Next to our “normal” house in Medford, in our “backyard” which is actually on the side of our house. The back of the Tiny House faces the street.
What do your neighbors think?
Neighbors have been supportive and are always welcome to come by and ask questions. We explained our project to adjacent neighbors before starting to make sure there were no major objections. One of our goals is to keep the construction noise within reason.
When will it be finished?
Definitely not 2014. The goal is to have it in a livable state by fall of 2015, though it’s likely there will be finishing details still to do at that time.
So what are you going to do with it?
Keep it where it is being built for a while, make sure our friends get a chance to stay in it, possibly AirBnB it. Years from now, we hope to move it to the Berkshires near MassMOCA. This means logistics such as finding land and a vehicle that will be able to haul the finished house.
What rooms will it have?
Main room, kitchenette, bathroom (with shower stall & composting toilet), lofted bedroom (accessible by built-in ladder).
Why are you building a Tiny House?
Owen is interested in the Tiny House movement and small spaces, as well as creating something physical with his own two hands. Char likes the challenge, is persistent at finding ways to get things done, and likes positive drug-free activities to keep her off the streets at night.
How can I follow your progress?
www.ywwg.com/wordpress
What if I have questions/useful information/complaints?
email: owen@ this domain.
