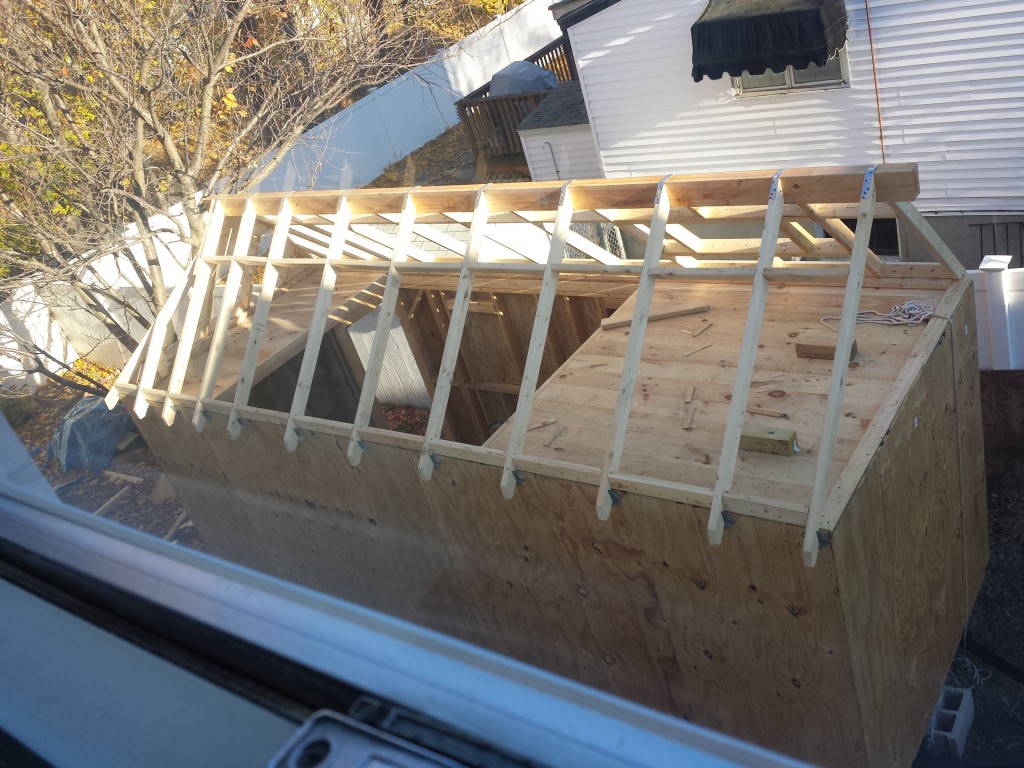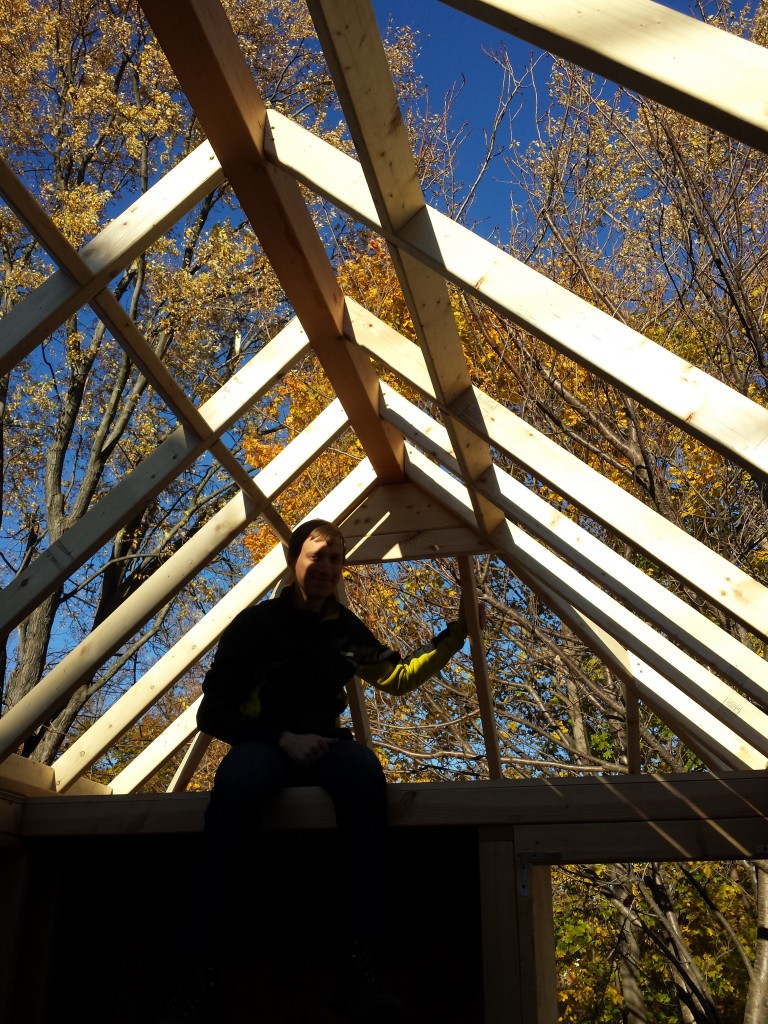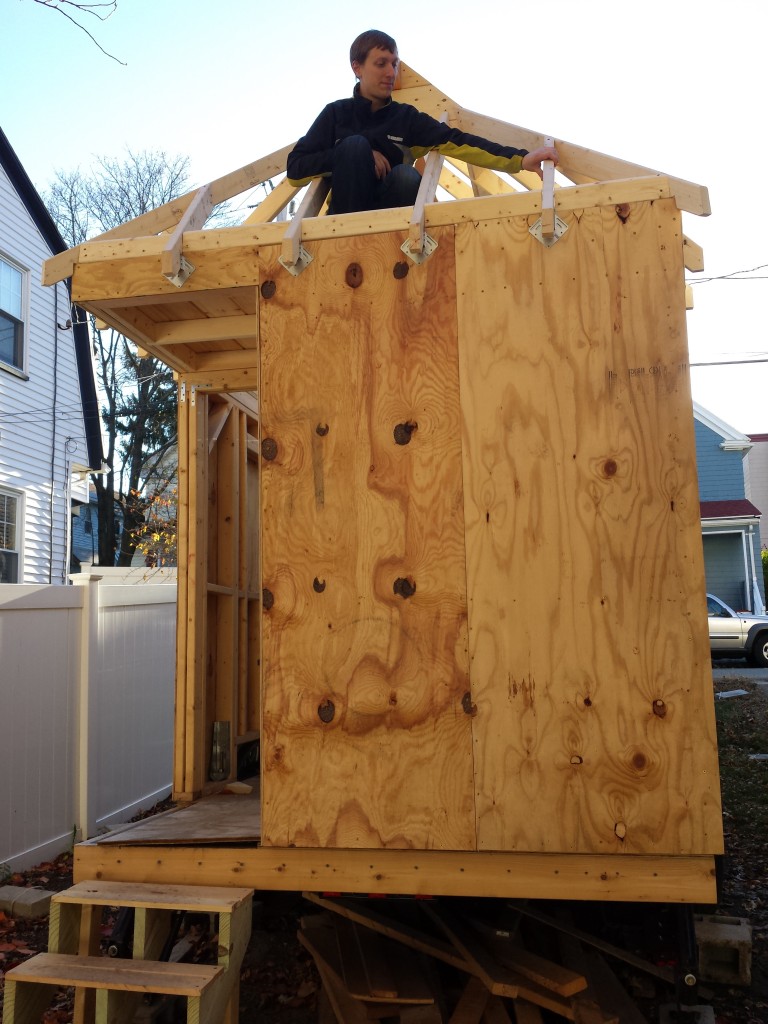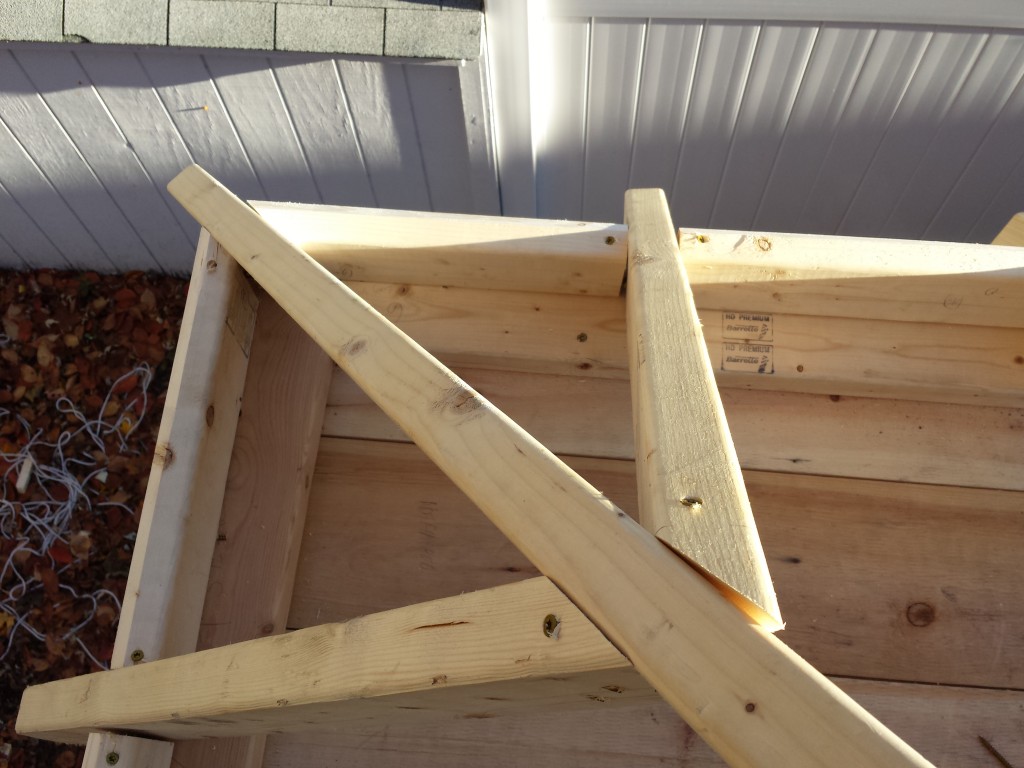I talked to Owen about his recent work:
“Today I finished framing the roof, including the hip roof. The hip roof was probably the most difficult thing the project has required so far. The plans are too vague about how big the hip roof should be. I made it too small. Therefore, the rafters were supposed to be at 45 degrees, but they were not able to be. After much trial and much error, I was able to construct rafters that look ok from a distance, although up close you can see how they are imperfect. Others who have built the FENCL eliminate the hip roof. Now I know why.
“I think the way I was able to construct it is ok, but we won’t know for sure until we try to put the plywood sheathing on it tomorrow.
“Hip rafters are difficult to cut because they require compound cuts. This is a cut that is at an angle in two different directions. For each individual rafter, I probably had to cut ten practice cuts on scrap wood, trying to find the right pair of angles. There were 6 rafters, all different. Two weekends were spent trying to get these angles right. I eventually gave up on trying to measure the pieces, because it wasn’t producing good, consistent results.”




