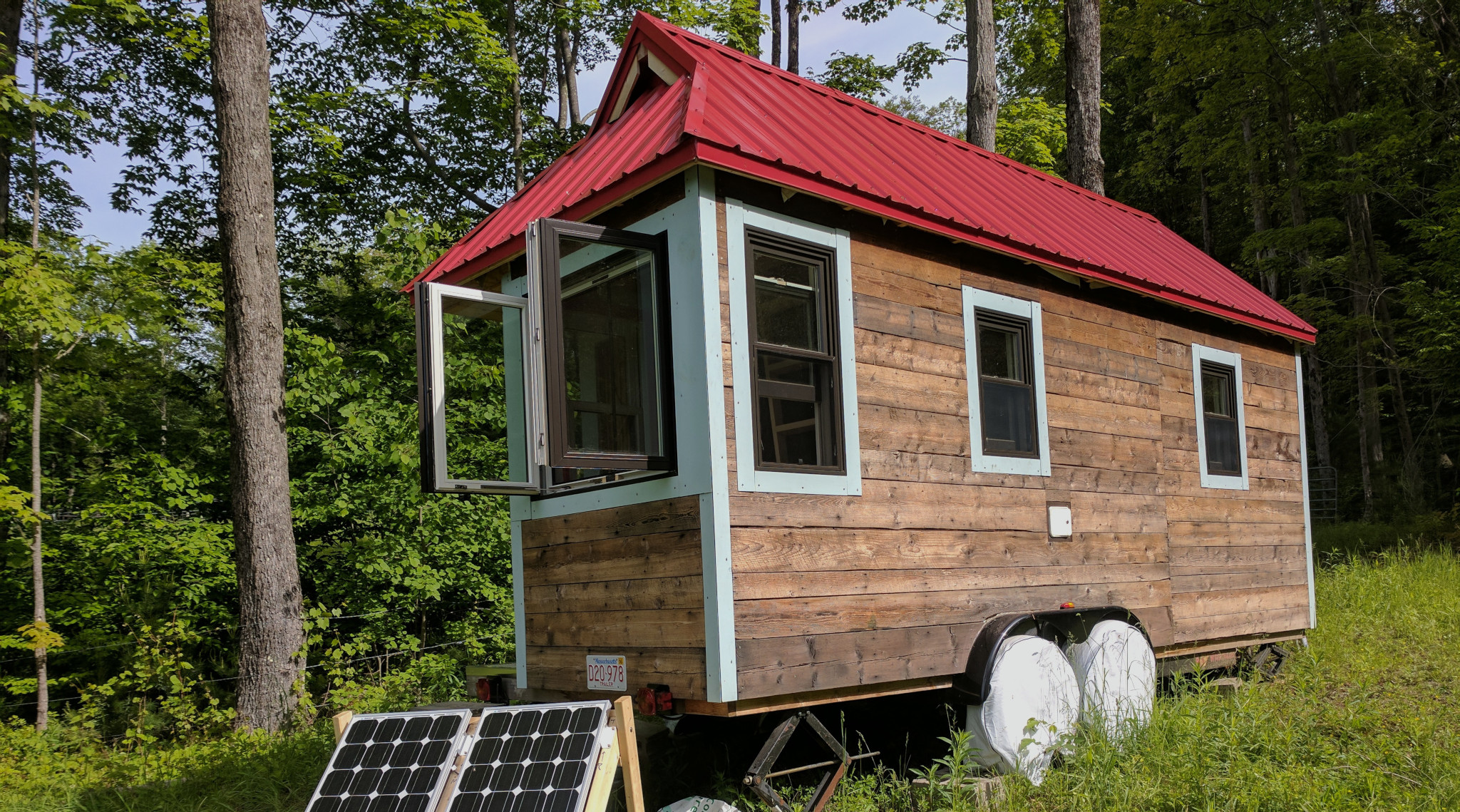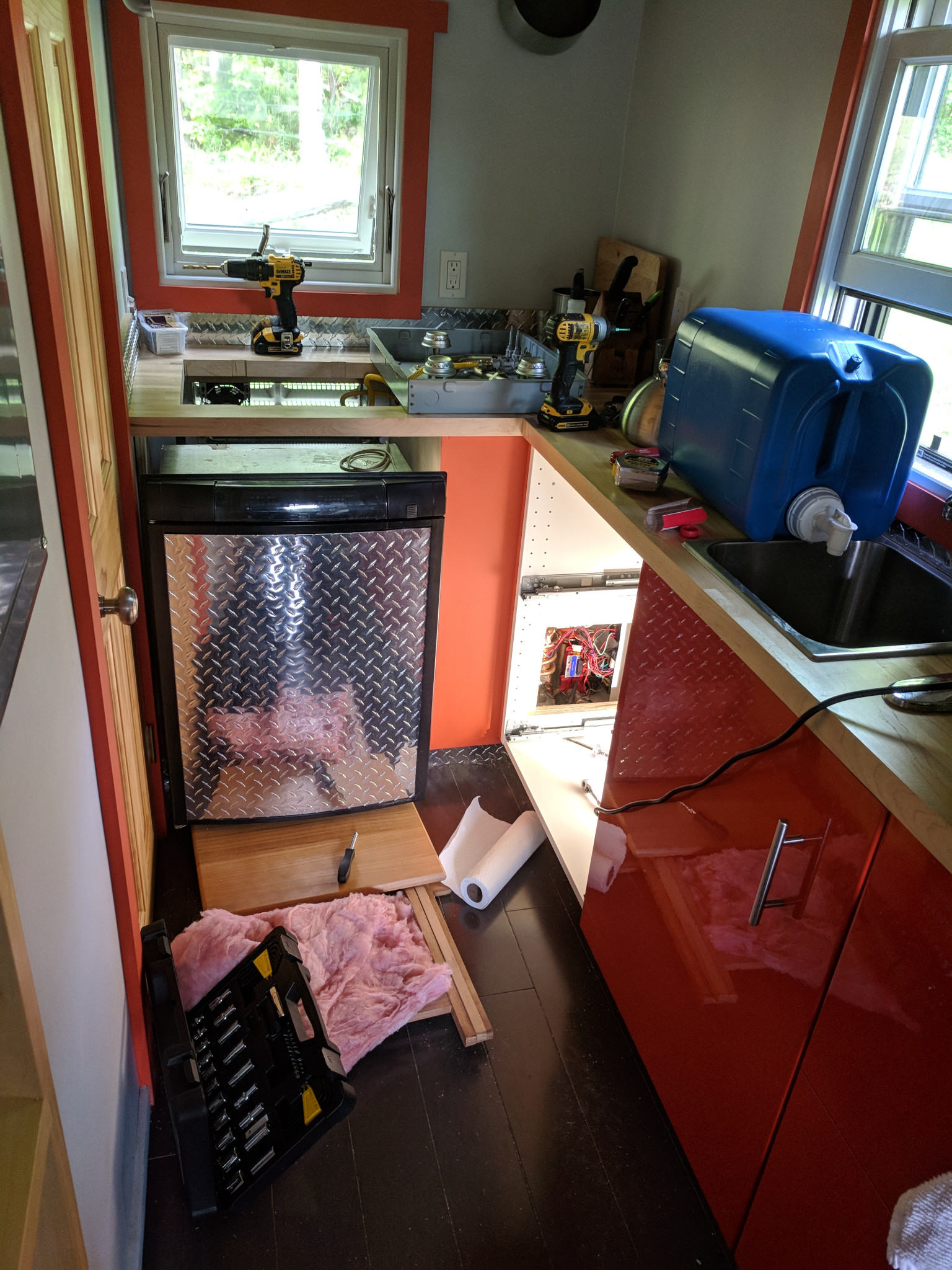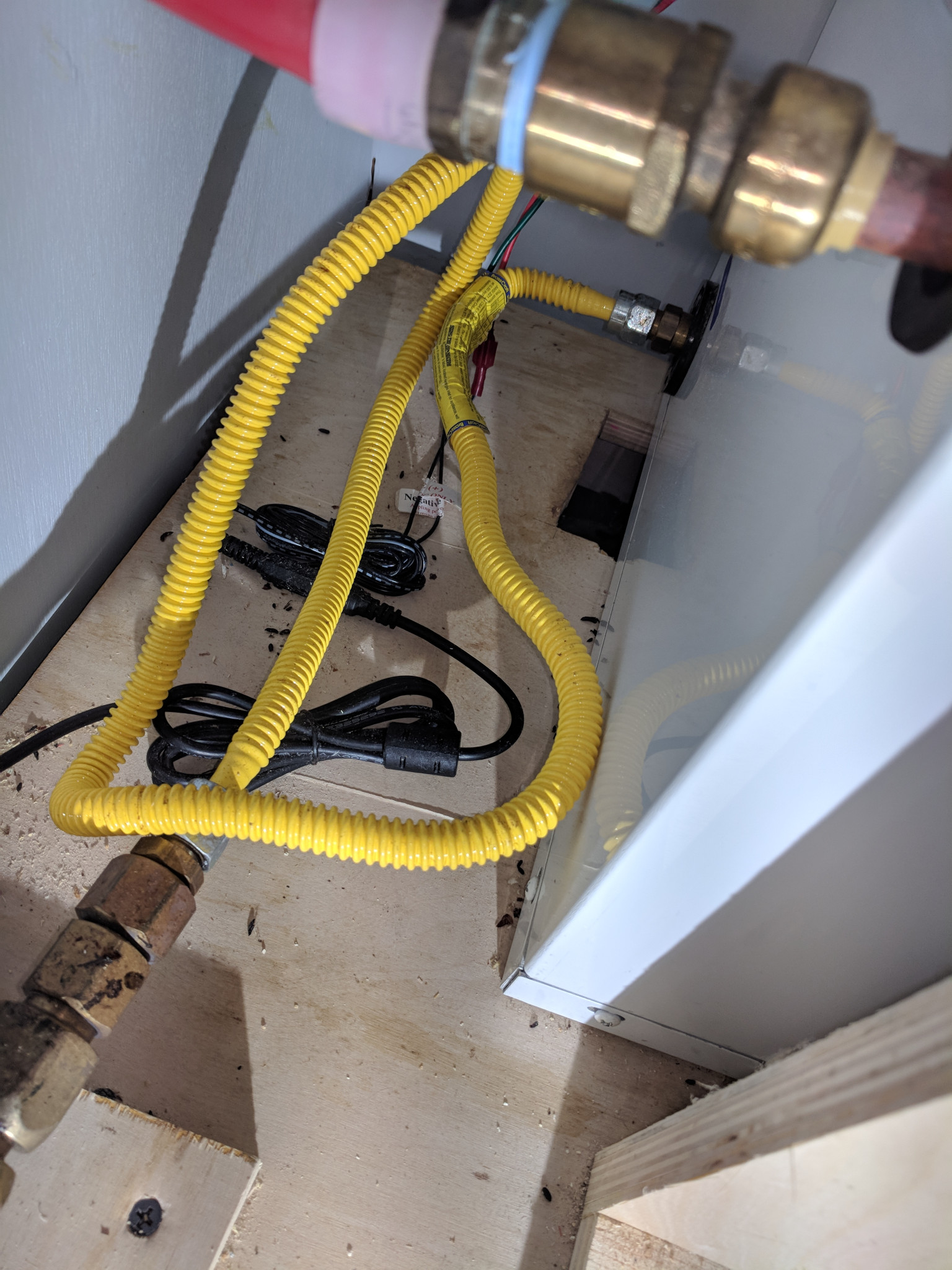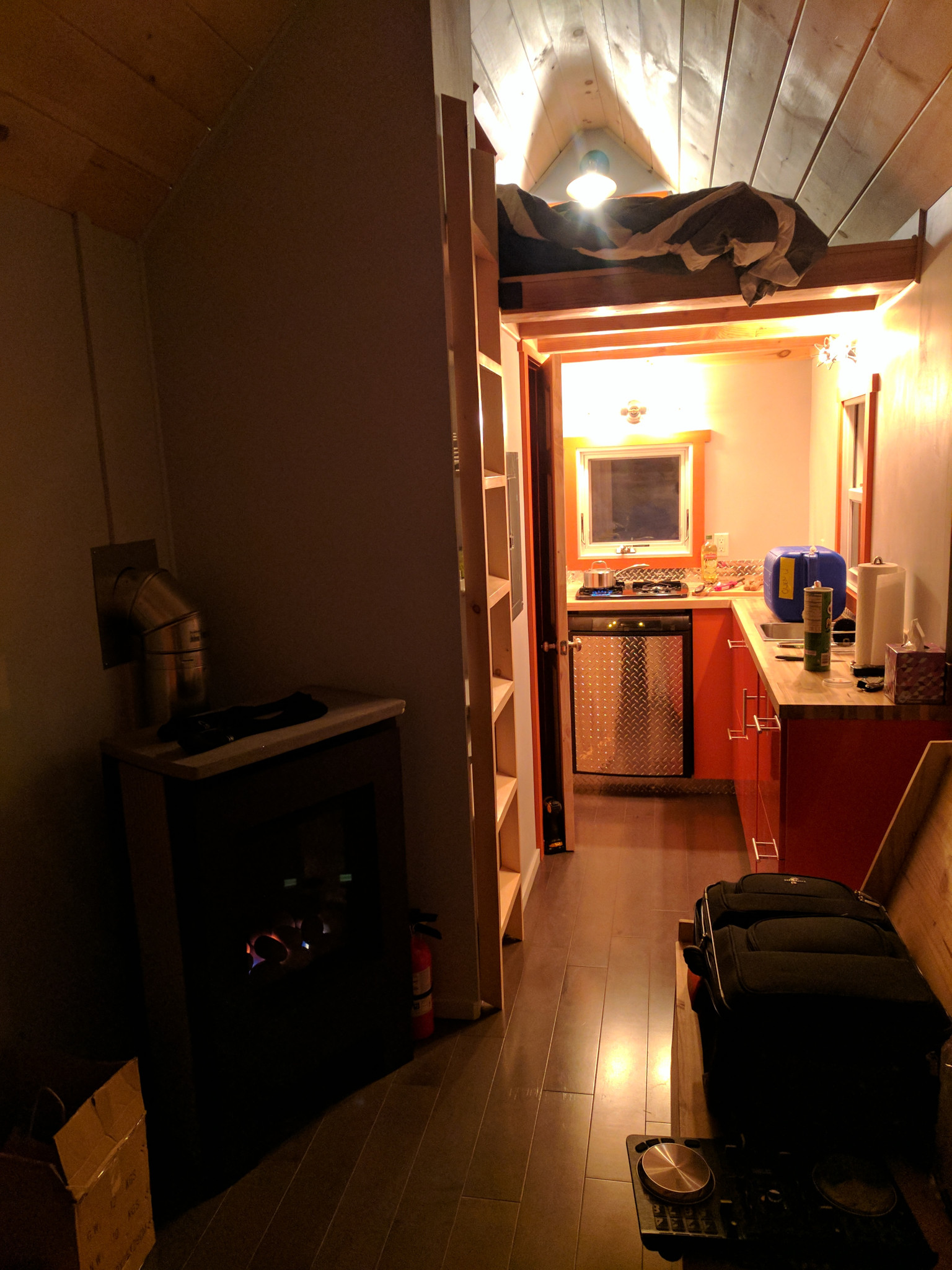For the record, I was into Tiny Houses way before they were cool. I’d known about them for a while, and then in 2013 my partner gifted me with a Tiny House seminar and a set of construction plans so I could make my dreams real. “It’ll take at least a summer,” they said.
Three years later it was done! We documented the process on my blog, up to and including the part where I burned out and got a contractor to finish the interior. Now it’s been done for a couple years and I can safely say that the work I and my friends did on the exterior was top notch – no water leaks to speak of and it keeps cozy and warm in the winter.
The tiny house resides in rural Massachusetts on a friend’s family farm.

There was a period where I had a problem with mice invading the interior, but after disassembling the counter I found their entrance and blocked it off.

Removing the stovetop and fridge made investigation possible.

The hot water vent was too large, allowing mice to use it as a super highway.
I am very proud of the interior, which was modified from the original plans. I designed a unique storage unit that serves as utility space for the solar electrical system and battery bank (bottom), food storage (middle front), bathroom storage (middle rear), loft storage (top), and ladder storage (front) all in one incredibly space-efficient footprint. The ladder aligns exactly with the food shelves so there’s no trouble accessing the items there.

Keeping warm
Be sure to check out the blog for much, much more detail.